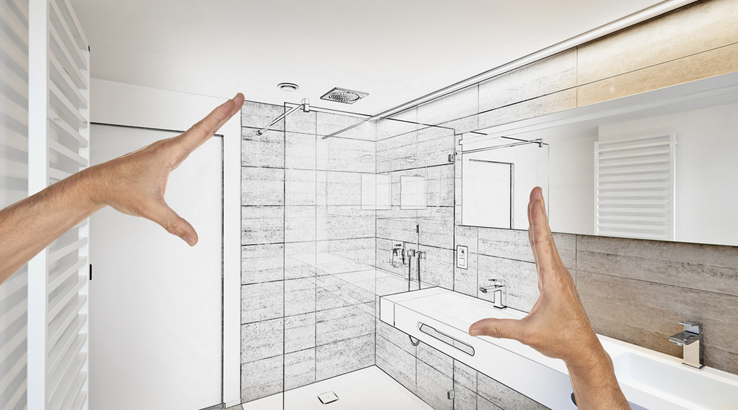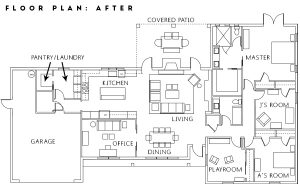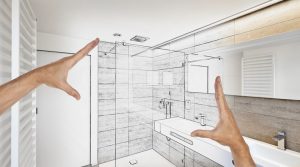
Renovation advice
Published by Krystal Morrison
Posted on September 19, 2017
Before-you-start advice is always the best kind of advice. Here are a few things to consider before starting a renovation, however large or small it is.
- Always draw a floorplan to scale
Draw a proper scaled floorplan AS SOON AS POSSIBLE. We all have wonderful ideas and aspirations for our homes but when the time comes it’s usually quite difficult to incorporate all the ideas into the space and generally we imagine fitting more items & ideas into each space than what the size of the space allows. By drawing a scaled floorplan you can then plot & plan the best workable layout for your home renovation.
- Stay ahead of the clock
We’ve all seen the renovation shows where they turn over a whole completed room in 7 days (or less) and people tend to get their hopes up thinking their renovation will run like clockwork and in turn create an unrealistic time frame. Factor in unexpected delays and be sure to speak to professionals to gauge the best idea of how long things will take to complete.
- Call the professionals
The biggest problem any renovator could face is trying to do the whole job DIY, without assistance or even advice from experts. Always use licenced tradespeople for major plumbing and electrical work. Also speak to suppliers about order & delivery timeframes BEFORE engaging in works. Always listen to your instincts when it comes to professionals – whether its designers, builders, tradespeople – you want to be compatible and get along. You will need to communicate with these people throughout the entire process and you need to feel comfortable doing so.
- Talk to a designer
A great piece of advice I once heard was “Always allow twice as much, and twice as long”, and a favourite “time is money”. You will reap the rewards of a professional – they will save you from mistakes, iron out any issues with the design before work commences and keep the project on track by project managing from the beginning. You should usually allow 10% of the total project budget for design consultancy fees.
- Put together a long term plan
While it’s exciting and very tempting to get started on a project straight away, it is always best to thoroughly and thoughtfully plan the whole house, inside & out, first. This then allows you to properly allocate funds and plan stages for the works to be completed. We would all love a renovation to be done in one foul swoop, but the fact of the matter is not many of us can afford to do it this way. You also want to avoid doing something and then having to re-do it again down the track… that is a waste of precious time and money.
- Beef up your budget
The biggest issue I see with people renovating is them running out of money before even selecting finishes. They end up with an amazing & massive structure but are having to install cheap finishes because the budget is running short or has run out. It ruins the whole look and what you are trying to achieve. You need to allow atleast an extra 10% in your budget planning before starting if your budget is tight, this will definitely help with any shortfall.
- Be Adventurous
One of the most important things I’ve learnt and I like to pass this onto all my clients is “you will usually come back to your first idea/preference/selection”. I do this alot myself when designing things for our renovations, I get worried that the idea may be too crazy, unique or unachievable. But it is very rare if I don’t end up coming back to that same idea and if I originally thought it was unachievable I’ve worked out the kinks & a way for us to do it. Be adventurous, you only live once so choose that unusual tile, or bold wallpaper and you’ll love it. More often than not, the thing a client (or myself) was most unsure about becomes the favourite thing in that space.
- Rethink your kitchen layout
Previously kitchens were designed with a very rigid ‘triangle’ system which involves the placement of the refrigerator, cooktop and sink. I believe kitchens need to be planned on an individual client’s needs. Think about you, your family, your friends and how you like to interact in YOUR kitchen. Will you be entertaining whilst preparing food? Will you be eating in the kitchen? How many people are in your family? The location of appliances and work spaces should be in relation to the answer of all those questions. Be open-minded.
- Essential bathroom advice
Waterproofing a bathroom properly is probably the most important step in renovating a bathroom. Don’t assume that your tiler will know how to waterproof your bathroom; a lot of tilers do have their waterproofing certificate but be sure to ask the question. Also, be organised and have all your fittings & fixtures before work commences and make sure your plumbing, tiler and carpenter/bathroom renovator are all aware of the exact dimensions and placement of each item over your vanity & bath. Is it a wall, floor or vanity mounted spout? Etc.
- Test paint colours
Always paint colour testers in the room you will are looking to use that colour in to ensure the correct lighting, sunlight and shadows etc. And always paint 2 coats, it’s amazing how much a bold, dark or bright colour can alter between 1 and 2 coats. You should always view the colour and see how it behaves in different light and different times of day. Consider the finish also – matt, sheen, semi-gloss, gloss…
- Consider wall space
While it is wonderful to have glass walls & doors everywhere to allow light and flow, always consider leaving enough wall space for that favourite artwork or sculpture you would like to display. When initially planning be sure to consider where you will place these decorative items – thinking about scale and colour too. If you are hiring a designer be sure to show them the items or a photo of the items and they can plan & allocate the space required without reducing the look & feel you are ultimately trying to achieve.
For any questions or further advice please contact La Casa Interior Design on 0405708837 or hello@lacasadesign.com.au


